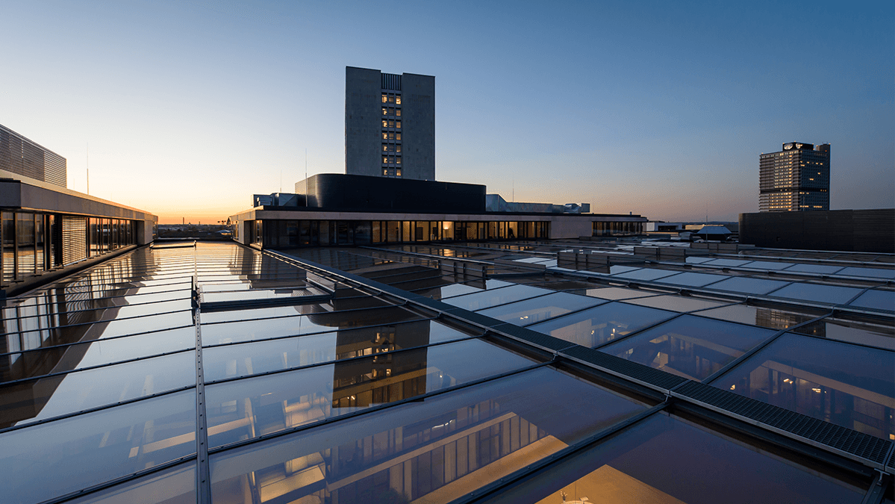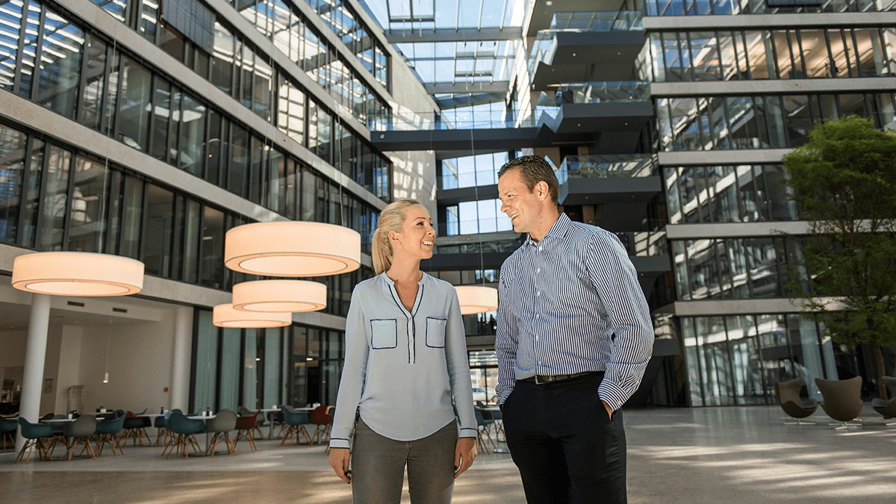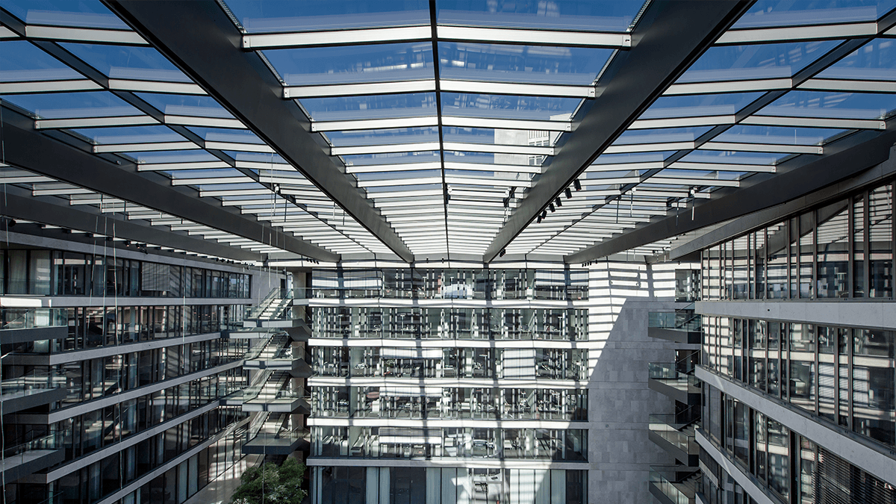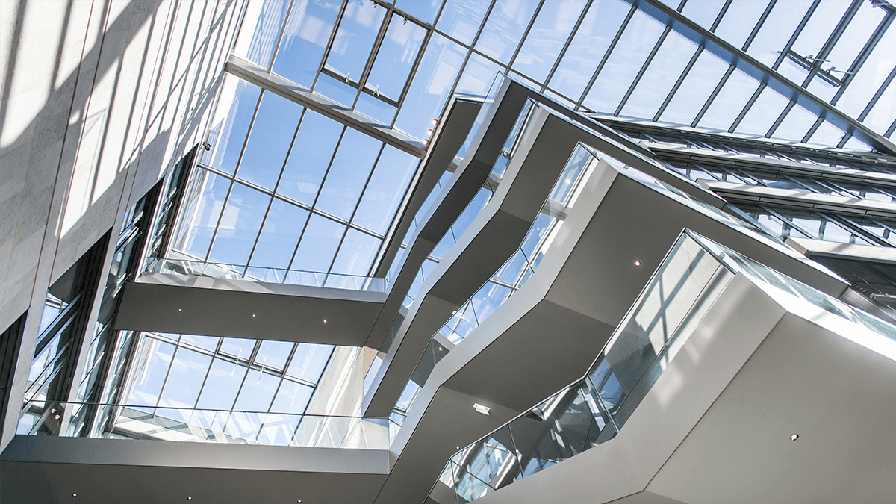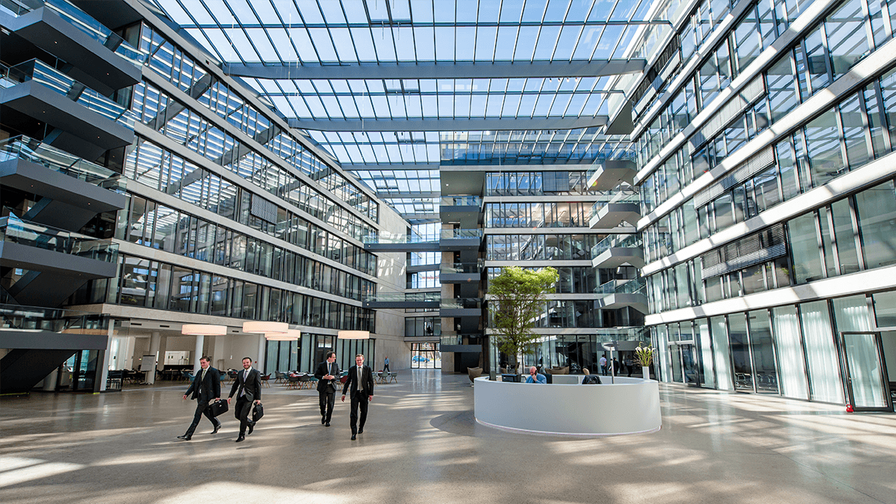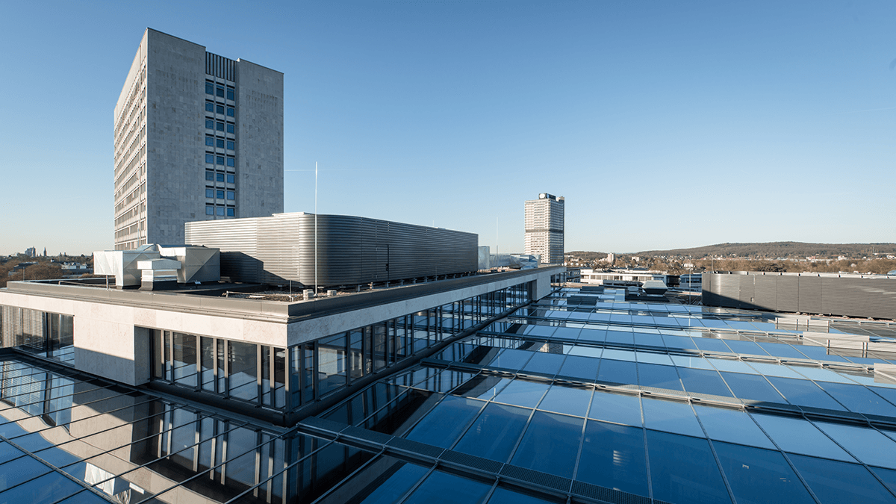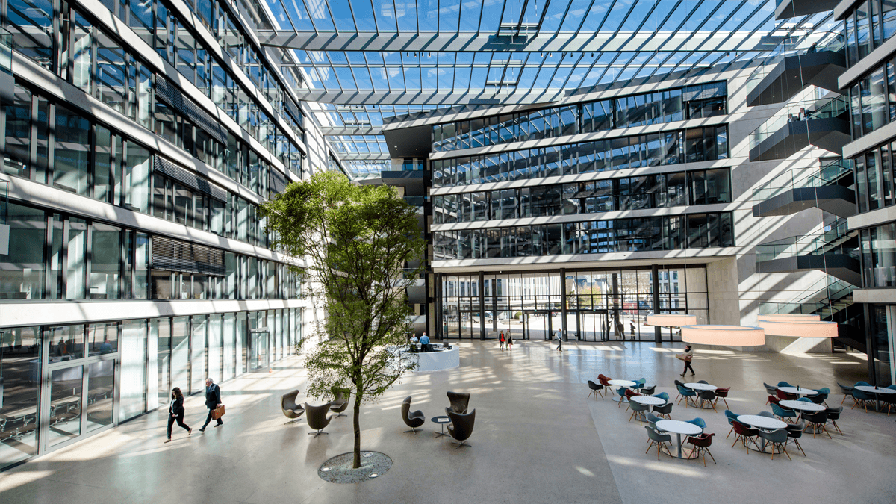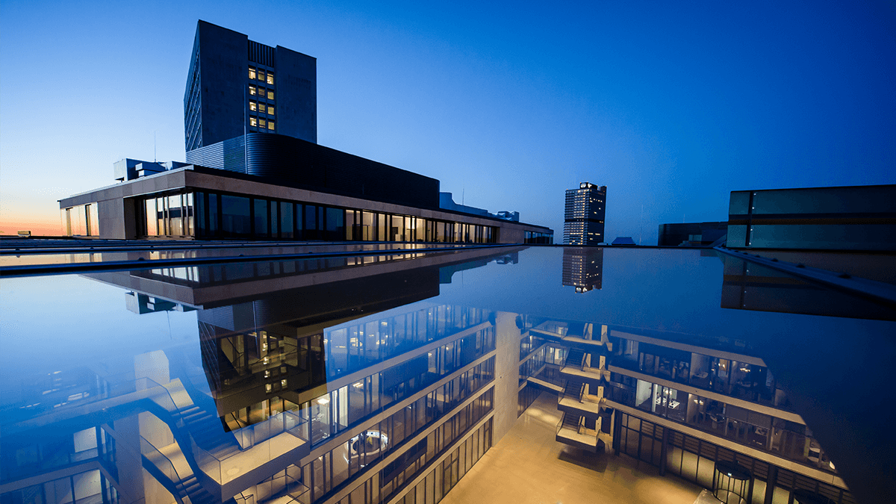Стеклянная крыша в кампусе, бонн, германия
CI System Glass architecture PR60
| Place / Country: | Bonn, Deutschland |
| Building year: | 2016 |
| Type of object: | Office complex with exhibition areas, cafés and libraries |
| Solutions: | LAMILUX CI System Glass Architecture PR60 LAMILUX CI System Smoke Lift M |
The impressive glass roof construction of the FGS Campus in Bonn is a real eye-catcher. On an area of 1,700 square metres, the inner courtyard of the building complex was architecturally impressively covered with a daylight system.
Twelve PR60 saddle roofs of various sizes were installed above the FGS Campus at a height of 22 metres. The saddle roofs now provide a large-area, pleasant daylight incidence above the inner courtyard.
In addition, nine double flaps with an aerodynamic smoke extraction area of 3.39 square metres per unit are integrated into the roof. They are part of a smoke and heat exhaust system. The wings can also be raised up to 90 degrees for ventilation.
Due to the combination of MIROTEC steel structures with our PR60 system, the close cooperation of the steel construction expert MIROTEC with LAMILUX was a great advantage.
